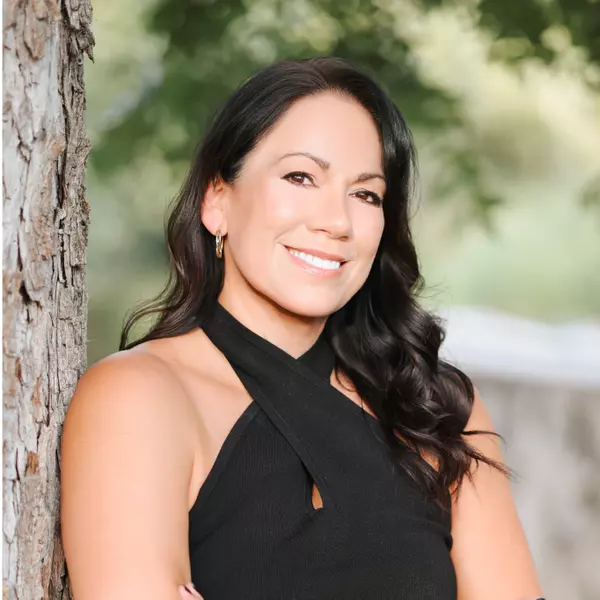
UPDATED:
Key Details
Property Type Single Family Home
Sub Type Single Residential
Listing Status Active
Purchase Type For Sale
Square Footage 2,616 sqft
Price per Sqft $80
Subdivision Alsatian Heights
MLS Listing ID 1911400
Style One Story,Manufactured Home - Double Wide
Bedrooms 4
Full Baths 2
Half Baths 2
Construction Status Pre-Owned
HOA Fees $130/ann
HOA Y/N Yes
Year Built 2005
Annual Tax Amount $4,091
Tax Year 2024
Lot Size 0.680 Acres
Property Sub-Type Single Residential
Property Description
Location
State TX
County Medina
Area 3000
Rooms
Master Bathroom Main Level 10X14 Tub/Shower Separate, Separate Vanity, Double Vanity
Master Bedroom Main Level 17X14 DownStairs, Multi-Closets, Ceiling Fan, Full Bath
Bedroom 2 Main Level 14X14
Bedroom 3 Main Level 10X14
Bedroom 4 Main Level 10X14
Living Room Main Level 19X14
Kitchen Main Level 12X14
Family Room Main Level 16X14
Study/Office Room Main Level 10X10
Interior
Heating Central
Cooling Two Central
Flooring Vinyl, Other
Inclusions Ceiling Fans, Washer Connection, Dryer Connection, Built-In Oven, Private Garbage Service
Heat Source Electric
Exterior
Exterior Feature Privacy Fence, Mature Trees
Parking Features None/Not Applicable
Pool None
Amenities Available None
Roof Type Composition
Private Pool N
Building
Sewer Septic
Water Water System
Construction Status Pre-Owned
Schools
Elementary Schools Call District
Middle Schools Call District
High Schools Call District
School District Medina Valley I.S.D.
Others
Acceptable Financing Conventional, FHA, VA, Cash
Listing Terms Conventional, FHA, VA, Cash

GET MORE INFORMATION




